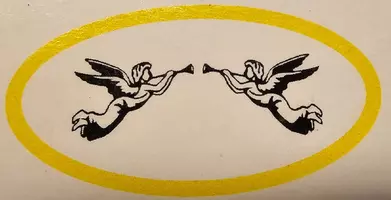108 Stafford Trail Weatherford, TX 76088
5 Beds
4 Baths
2,780 SqFt
OPEN HOUSE
Sat Jun 28, 11:00am - 1:00pm
UPDATED:
Key Details
Property Type Single Family Home
Sub Type Single Family Residence
Listing Status Active
Purchase Type For Sale
Square Footage 2,780 sqft
Price per Sqft $251
Subdivision Stafford Farm Estates Pc
MLS Listing ID 20979797
Style Traditional
Bedrooms 5
Full Baths 3
Half Baths 1
HOA Y/N None
Year Built 2021
Annual Tax Amount $6,798
Lot Size 4.000 Acres
Acres 4.0
Property Sub-Type Single Family Residence
Property Description
Step inside to an upgraded kitchen featuring quartz countertops, stainless steel appliances, a split oven, and a spacious walk-in pantry—all set on beautiful wood-look tile floors. Not to mention the marble counters in the bedrooms and laundry! The open-concept layout is ideal for entertaining, while the split-bedroom design offers privacy for everyone. A large downstairs office and a versatile upstairs suite or loft make perfect spaces for remote work, guests, teens, & in laws!
The luxurious primary suite includes a soaking tub, marble counters, a large walk-in shower, and an oversized walk-in closet! Every detail has been thoughtfully updated for comfort and elegance.
Outside, the massive backyard and adjoining lot offer endless possibilities—add a workshop, raise animals, or create your dream retreat! The additional lot includes one active and one capped water tap, ideal for future use or irrigation.
Enjoy the charm of country living with all the modern upgrades—this home is ready to welcome you with open skies and room to grow!
Location
State TX
County Parker
Direction From Mineral Wells HWY turn on to FM 113 & go about 6 miles down. Take a left on Smith Trail and go about 2 miles & then turn left on Stafford Trail. The home will be the 3rd one on the right hand side.
Rooms
Dining Room 1
Interior
Interior Features Decorative Lighting, Eat-in Kitchen, Granite Counters, Kitchen Island, Open Floorplan, Pantry, Vaulted Ceiling(s), Walk-In Closet(s), Second Primary Bedroom
Heating Central
Cooling Ceiling Fan(s), Central Air
Flooring Carpet, Ceramic Tile
Fireplaces Number 1
Fireplaces Type Wood Burning
Appliance Dishwasher, Disposal, Dryer, Electric Oven, Electric Range, Microwave, Vented Exhaust Fan, Washer
Heat Source Central
Laundry Electric Dryer Hookup, Utility Room, Full Size W/D Area, Washer Hookup
Exterior
Exterior Feature Covered Patio/Porch, Rain Gutters, Lighting, Misting System
Garage Spaces 2.0
Fence Barbed Wire
Utilities Available Aerobic Septic, Asphalt, Well
Roof Type Composition
Total Parking Spaces 2
Garage Yes
Building
Lot Description Acreage, Interior Lot, Level, Lrg. Backyard Grass, Subdivision
Story One and One Half
Foundation Slab
Level or Stories One and One Half
Structure Type Siding
Schools
Elementary Schools Perrin
Middle Schools Perrin
High Schools Perrin
School District Perrin-Whitt Cons Isd
Others
Restrictions No Known Restriction(s)
Ownership See tax
Acceptable Financing Cash, Conventional, FHA, VA Loan
Listing Terms Cash, Conventional, FHA, VA Loan
Special Listing Condition Aerial Photo, Survey Available
Virtual Tour https://www.propertypanorama.com/instaview/ntreis/20979797







