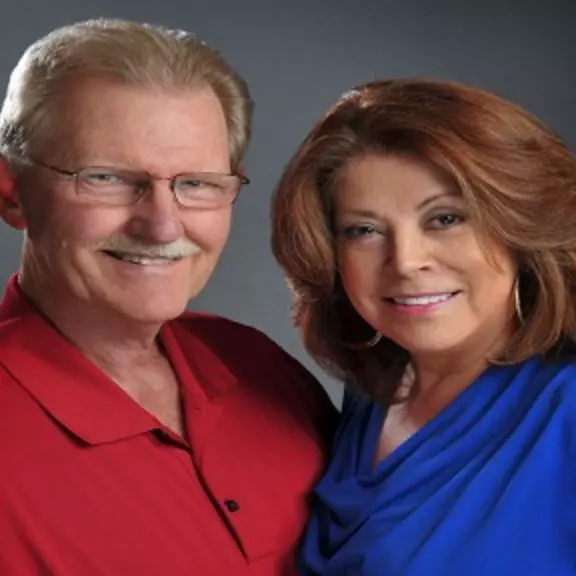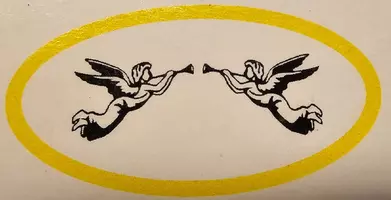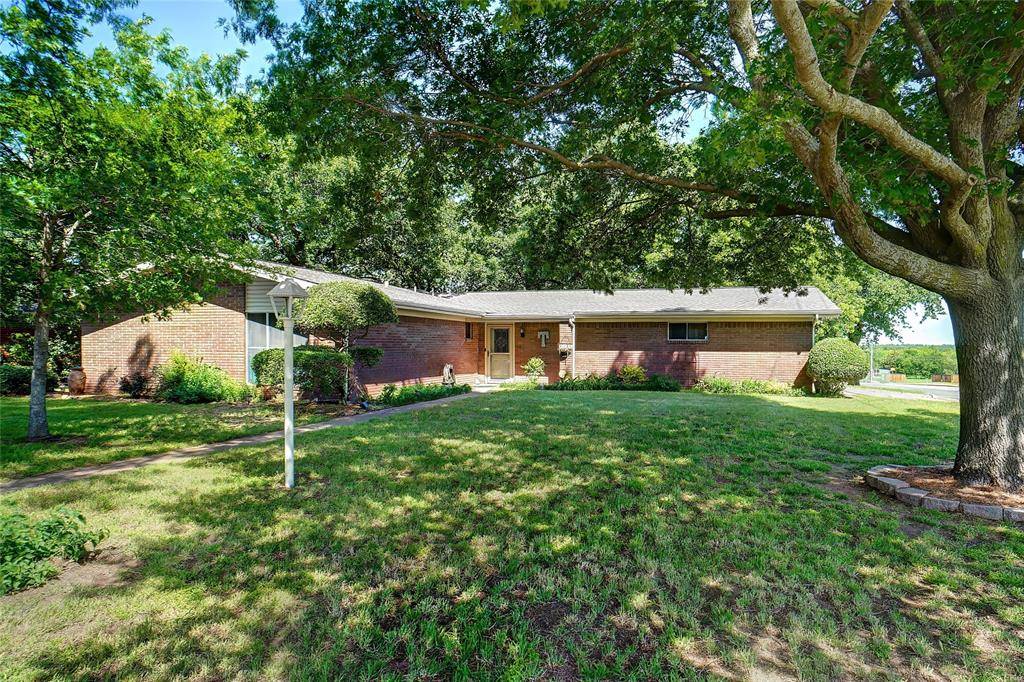$268,500
For more information regarding the value of a property, please contact us for a free consultation.
1512 Hulme Street Bowie, TX 76230
3 Beds
2 Baths
1,651 SqFt
Key Details
Property Type Single Family Home
Sub Type Single Family Residence
Listing Status Sold
Purchase Type For Sale
Square Footage 1,651 sqft
Price per Sqft $162
Subdivision Bowie Heights
MLS Listing ID 20933146
Sold Date 06/27/25
Style Traditional
Bedrooms 3
Full Baths 2
HOA Y/N None
Year Built 1969
Annual Tax Amount $3,563
Lot Size 0.380 Acres
Acres 0.38
Lot Dimensions 70x90
Property Sub-Type Single Family Residence
Property Description
Welcome to the well established neighborhood! This well maintained 3 bedroom 2 bath home is in an awesome location next to the school and very close to shopping. This home really has a modern vibe even though its an older home...it has two living areas or could be an office area making it feel very spacious. There is new carpet in bedrooms. Home also has a tankless water heater and pipes have been replaced to the house with PVC. The backyard is fenced and large enough for all those family gatherings. Storage building and a slab if you needed another one. Also staying with the home is washer, dryer and refrigerator. Has a gas fireplace that can be converted. Come take a look it has a warm vibe!!!!
Location
State TX
County Montague
Direction GPS friendly, close to Bowie Elementary
Rooms
Dining Room 1
Interior
Interior Features Cable TV Available, Eat-in Kitchen, Open Floorplan
Heating Natural Gas
Cooling Central Air
Flooring Carpet, Ceramic Tile, Laminate
Fireplaces Number 1
Fireplaces Type Gas, Living Room
Appliance Built-in Gas Range, Dishwasher, Microwave, Refrigerator, Tankless Water Heater
Heat Source Natural Gas
Laundry Electric Dryer Hookup, Full Size W/D Area
Exterior
Exterior Feature Covered Patio/Porch, Rain Gutters, Storage
Garage Spaces 2.0
Fence Back Yard, Chain Link
Utilities Available Alley, Asphalt, City Sewer, City Water, Co-op Electric, Electricity Connected
Roof Type Composition
Total Parking Spaces 2
Garage Yes
Building
Lot Description Corner Lot, Many Trees
Story One
Foundation Slab
Level or Stories One
Structure Type Brick
Schools
Elementary Schools Bowie
High Schools Bowie
School District Bowie Isd
Others
Restrictions Other
Ownership Withheld
Acceptable Financing Cash, Conventional, FHA, USDA Loan, VA Loan
Listing Terms Cash, Conventional, FHA, USDA Loan, VA Loan
Financing Conventional
Read Less
Want to know what your home might be worth? Contact us for a FREE valuation!

Our team is ready to help you sell your home for the highest possible price ASAP

©2025 North Texas Real Estate Information Systems.
Bought with Baxter Swint • Sue Swint Realty


